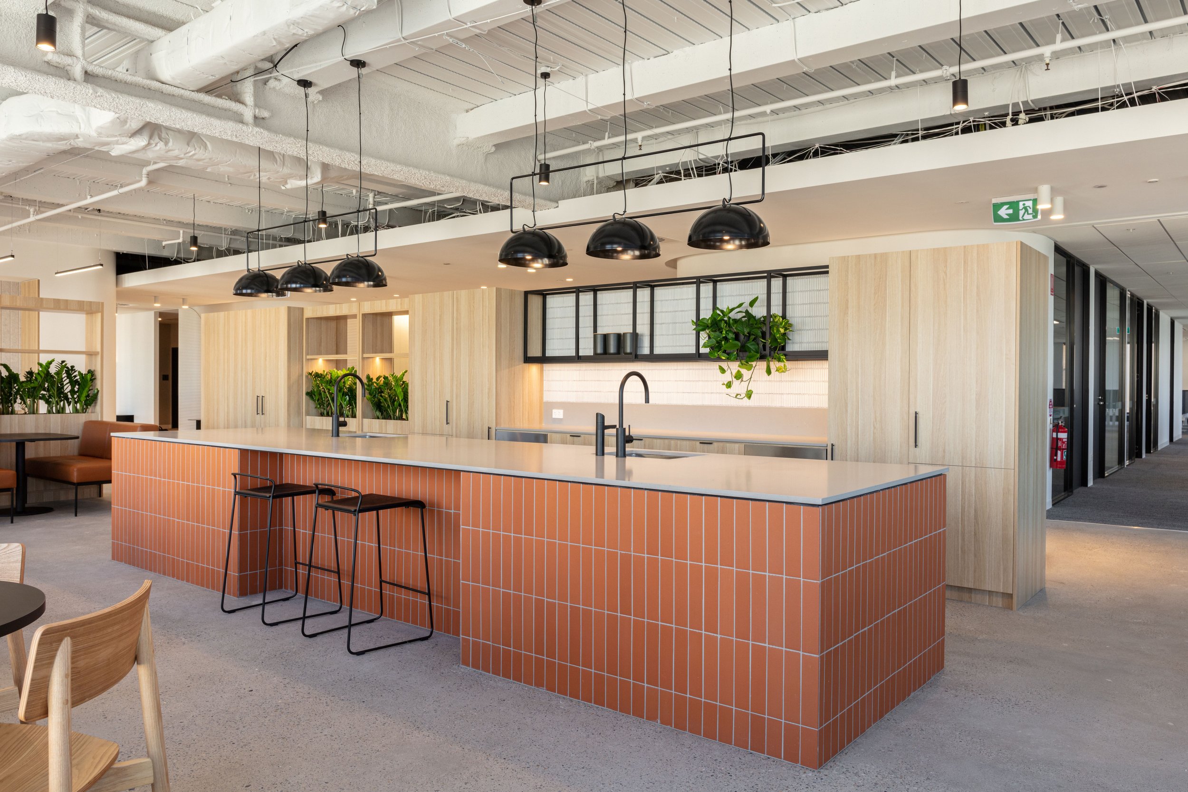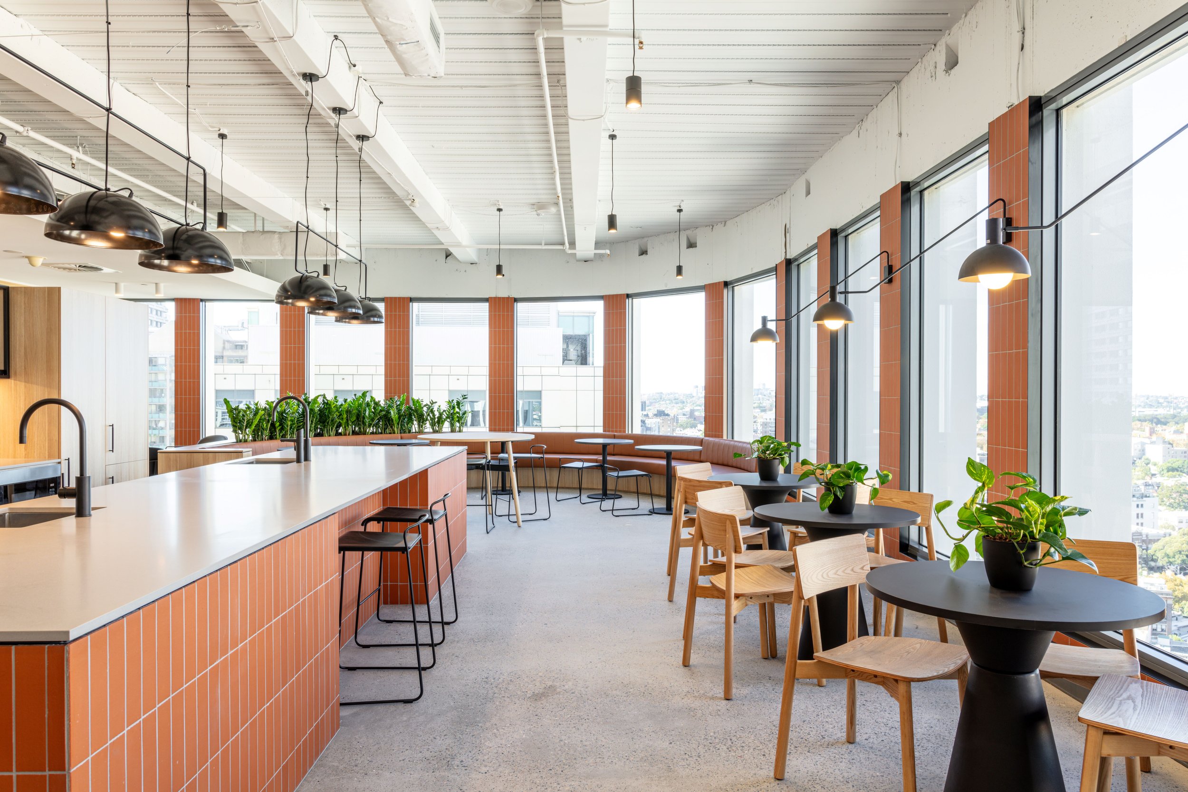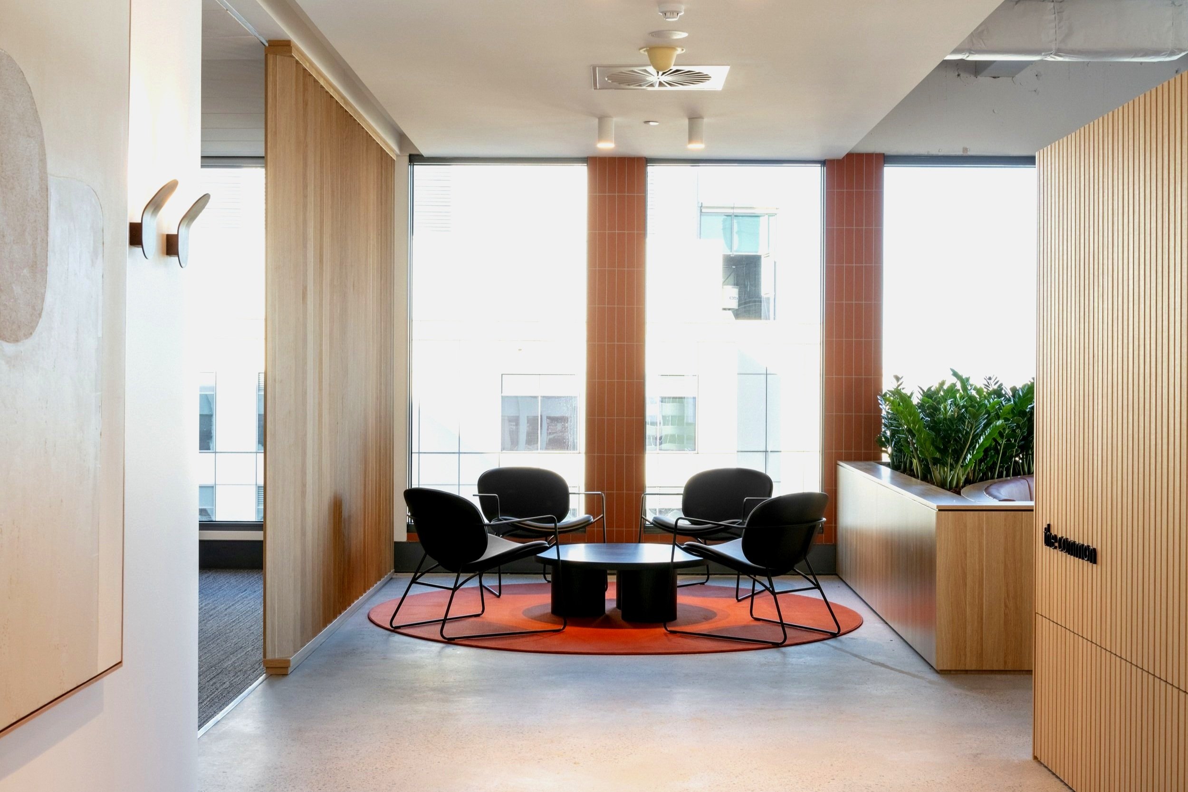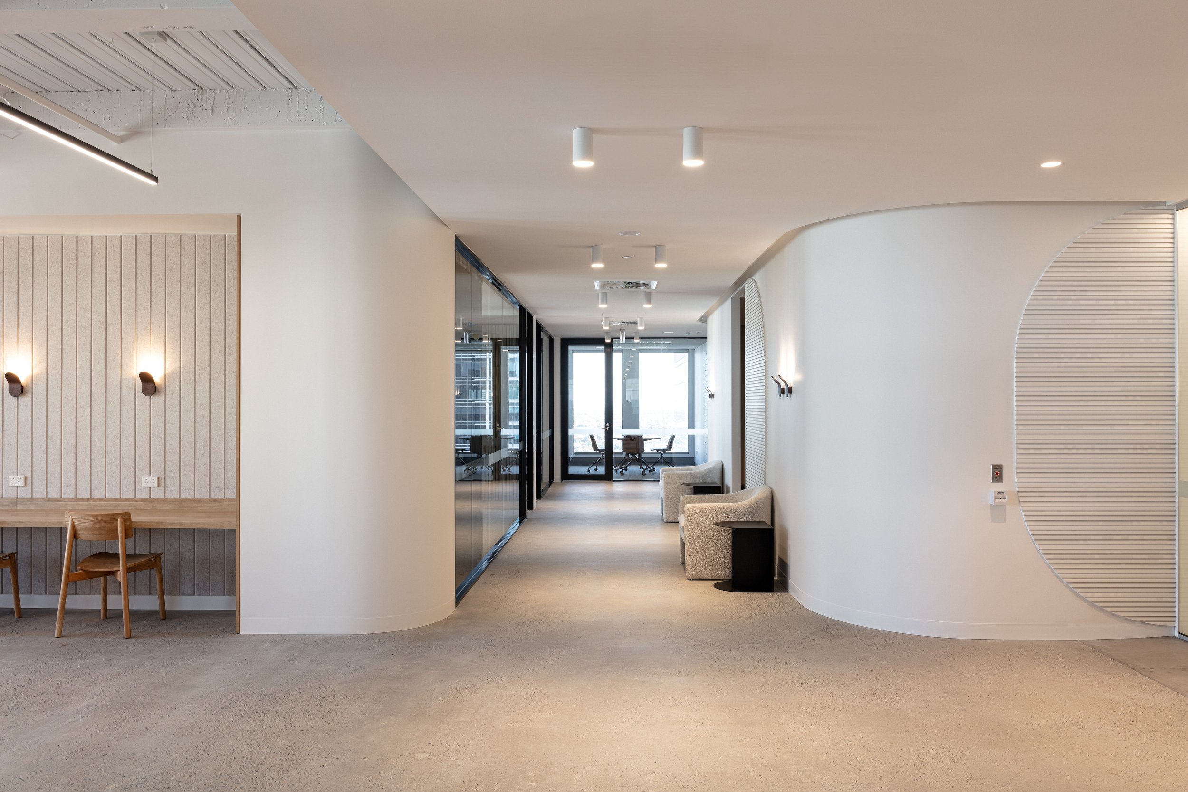LEVEL 19
Project Details
Client: CapitaLand
Type: Adaptive Re-use
Project Area : 940sqm
Space Efficiency: 1:11
Level 19 at 66 Goulburn had been vacant for an extended period. The project presented a great opportunity for an Adaptive Re-use approach as the original partition layout remained functional. The overall fit-out had been refreshed with new paint however the tenancy lacked appeal for new tenants when benchmarked against similar leasing opportunities in the immediate area.
In consultation with CBRE and CapitaLand, the primary focus of the re-positioning became the creation of an open reception and staff hub as the key attractor for a new tenant. The staff hub was to capitalise on the district views East over Surry Hills and Paddington.
With careful planning, the demolition on the project was minor and strategic. Ultimately 90% of the existing partitions were re-used. This approach greatly reduced waste and costs associated with relocating and supplementing essential services.
Success in re-positioning the existing fit-out hinged on eliminating the obvious visual cues to the age of the interior while creating a more layered and modern aesthetic. The new staff hub was given a warm industrial feel with an exposed ceiling, and polished concrete flooring combined with timber, terracotta tiles, and copper detailing.
The result is a contemporary and highly functional transformation. Level 19 was quickly leased to a Bio-Tech. The staff hub and associated views worked as a key attractor.




