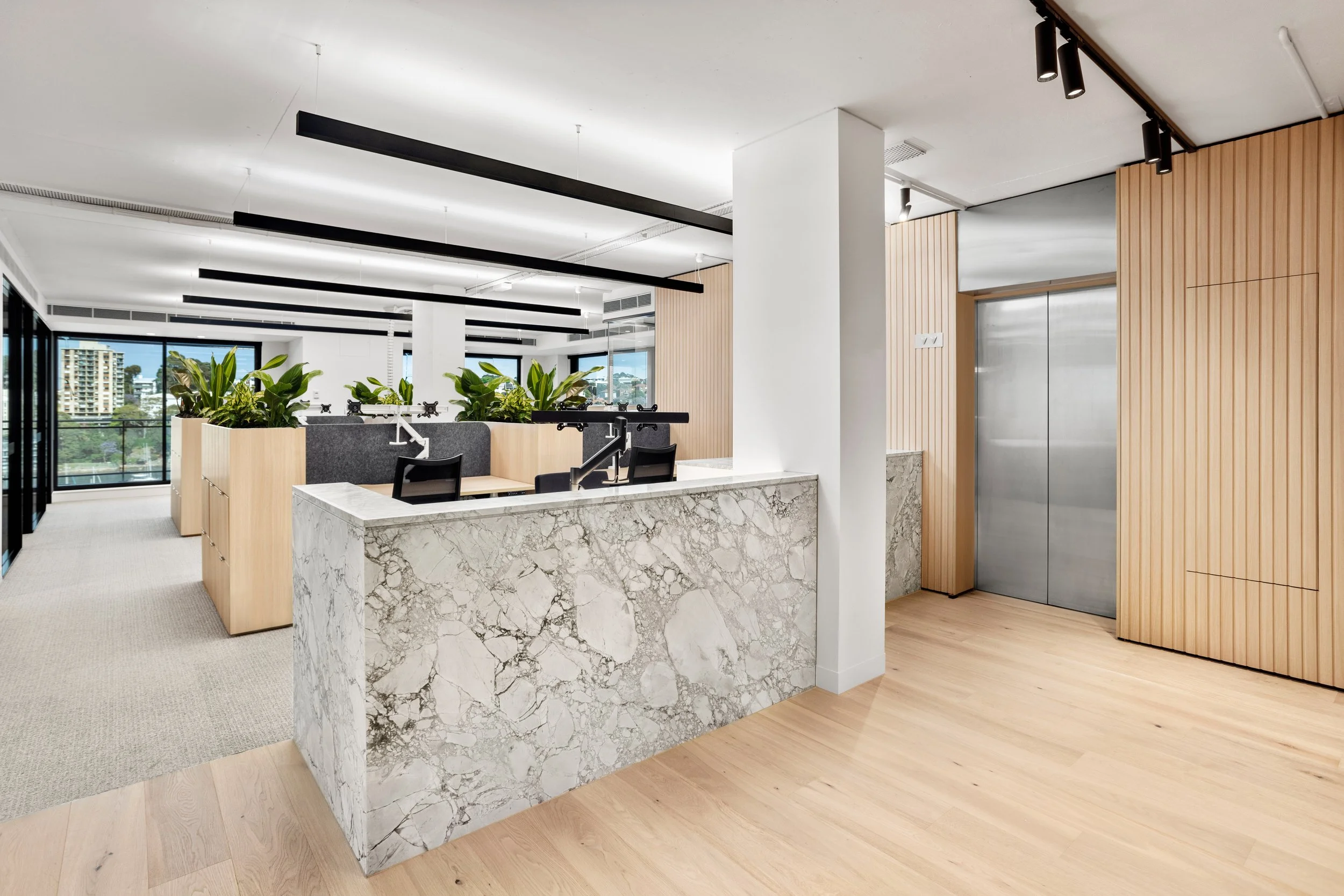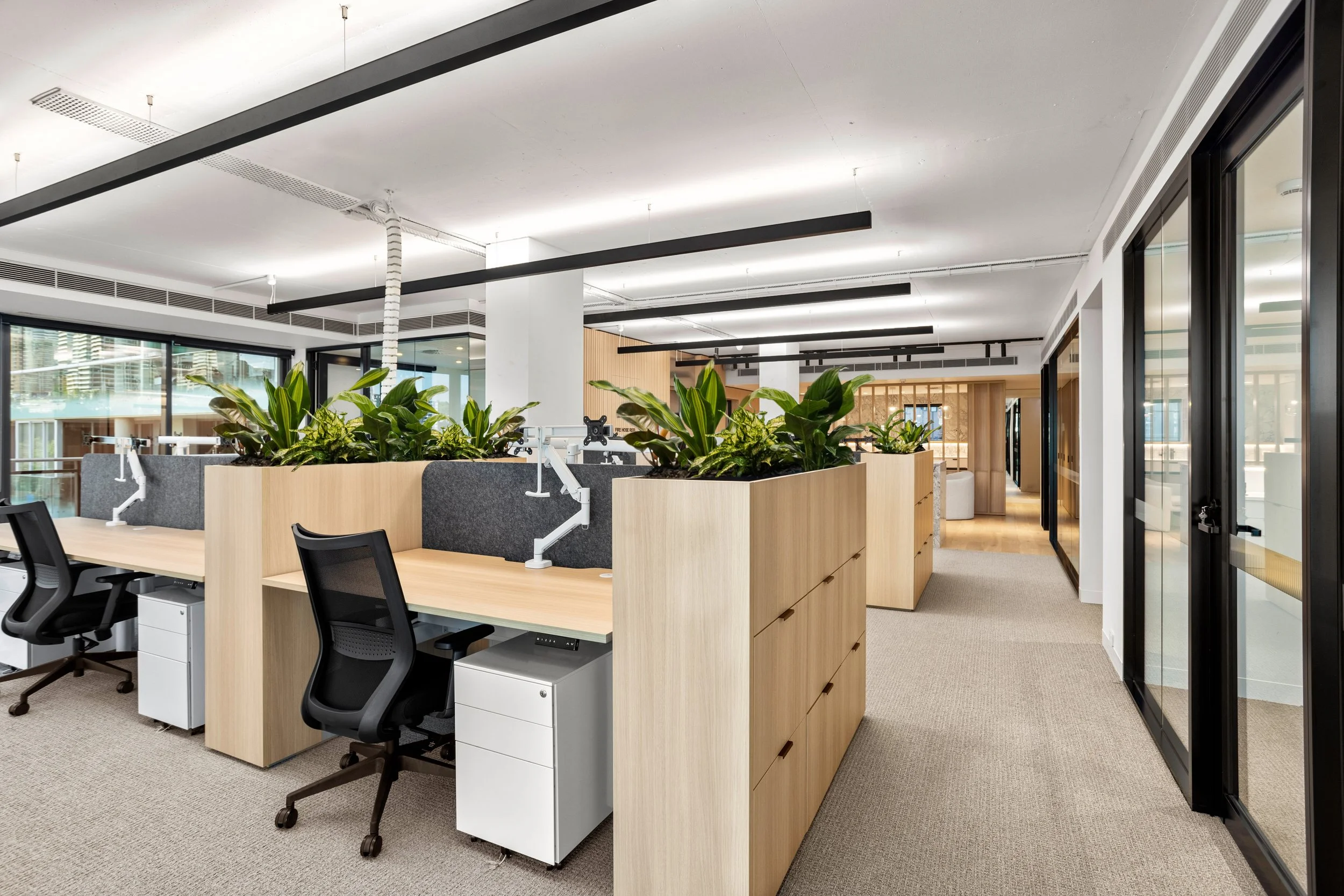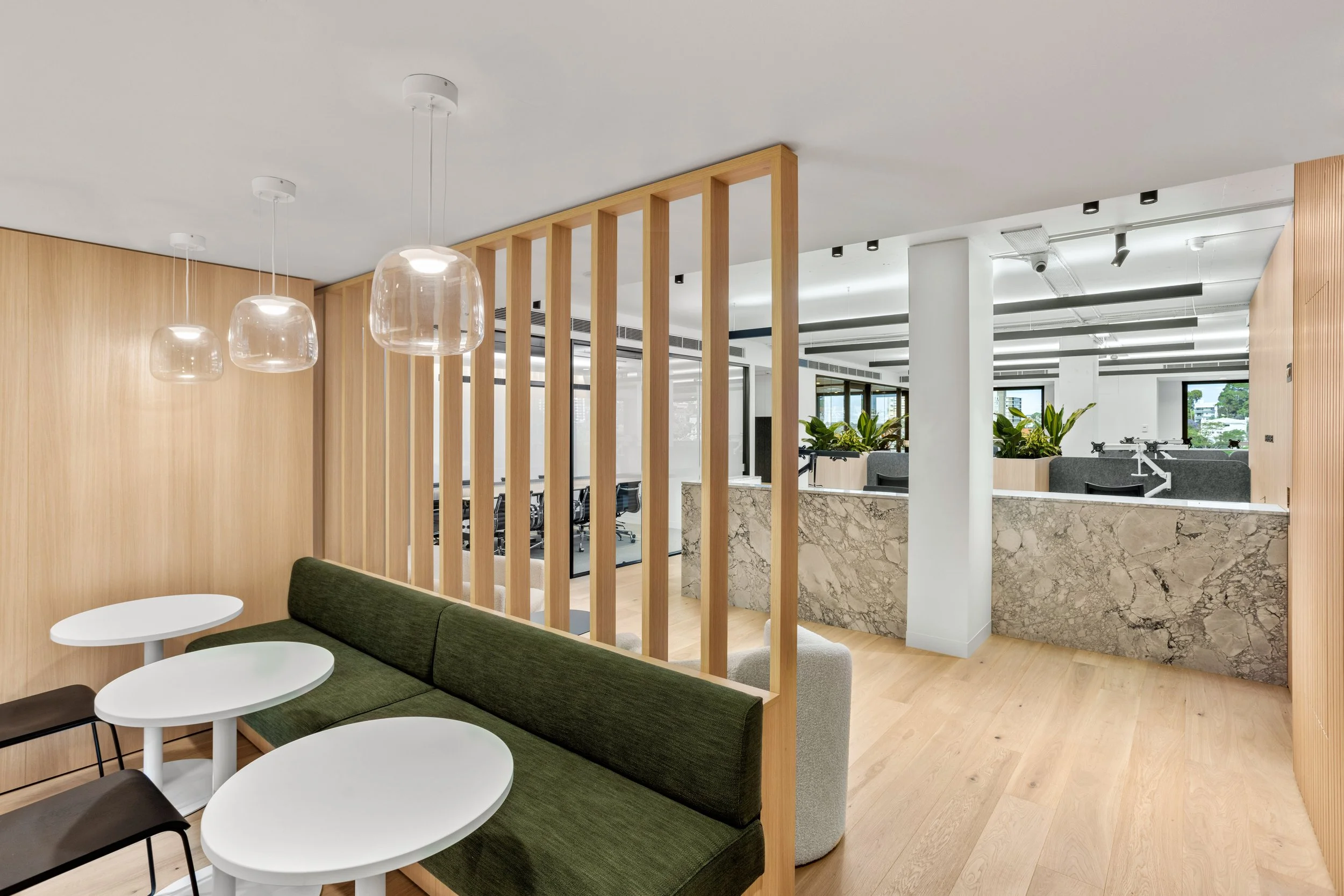J.F PROPERTY
Project Details
Client: J.F Property
Type: Workplace
Project Area : 450sqm
Space Efficiency: 1:12
Taking advantage of its Sydney Harbour side location, the design responds to the panoramic views with an open plan approach where views are shared.
The original strata office was stripped back to the concrete shell and rebuilt including all services to increase the ceiling height.
The workplace authentically represents the values of the property business it houses with a light, honest and transparent approach to the design.
The bespoke nature of the design extends to natural woven carpets, stone, and timber combined with concrete slab ceilings and specialist up-lighting.



